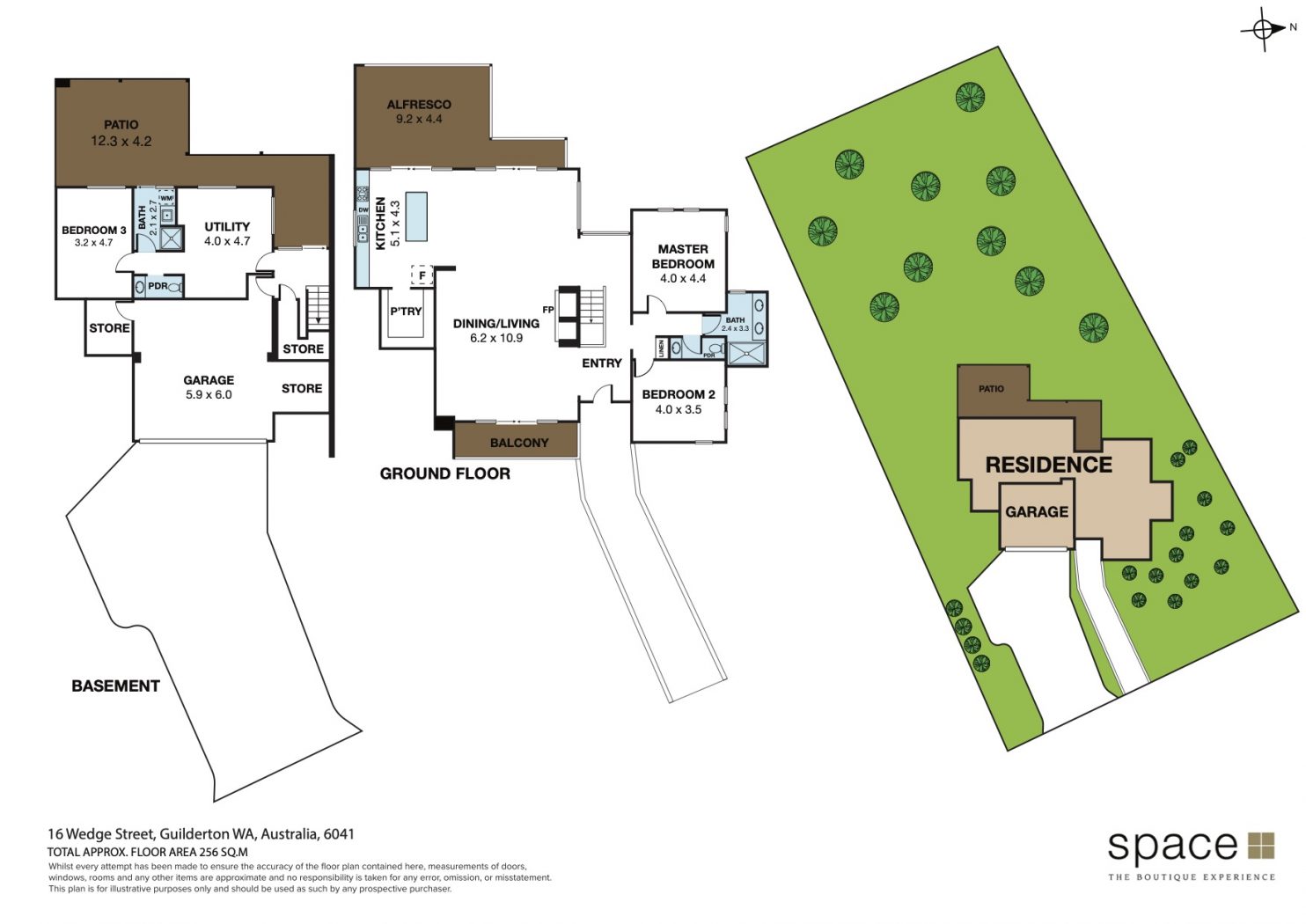The Bridge Villa
Not a bridge too far, in fact less than a hop, skip and jump…
The Bold Entry Bridge.
Architecturally designed by Alan MacDonald of AJN MacDonald & Associates as a “Getaway Villa” located an hour from Perth in the beachside holiday town of Guilderton.
The Bold statement of a timber and steel bridge, heavy canter levered timber entrance door, skillion roof with cladding aligned to the external dimensions, red brick highlight walls conjure feelings of coastal seaside breaks and tranquil river holidays.
The elevation of this residence was designed to have the look of an era when Guilderton was developed.
Spacious and Tranquil
Once inside the easy living concrete floors, polished wood stairs and large expanses of glass contribute to the relaxed laid-back rhythm of this coastal community. This holiday villa is on the large side and the bridge brings you to the first level of this wonderous abode where the glass and balconies take in the stunning views and magnificent gardens that surround the home.
Dissolving Boundaries.
Designed to connect with the street, the home sitting composed on the lots natural contours and tying in with the existing landscape. You feel as if there is a connection between the beautiful internals of this home and the native gardens that surround it. A landscape designer was engaged to plant larger established trees around the rear border to provide privacy but not give a feeling of being boxed in which has created a lovely vista to enjoy.
Living Flexibility.
Designed specifically as a retreat of substance incorporating open floor plan living on the first level that can be opened to outdoor entertaining areas to the West taking in the ocean views and the East which would be absolutely exquisite for your guests contributing to your holiday entertaining pleasure. The expansive rear deck has been cleverly designed to give relief from the southwest breeze while taking in the ocean views and homes stunning gardens.
Two double rooms on this level serviced by their bathroom and separate powder room on a northern wing, while downstairs another separate living area that doubles as an overflow bedroom has another large double bedroom off it with its own bathroom and separate powder room. This wing can be locked off from the rest of the home with its own entrance off a beautiful courtyard.
The home has multiple storage areas and a full-size garage with auto sectional remote garage door.
Bringing Light In.
North facing highlight windows bath the living area in natural light warming the home through the winter months when the sun is low in the northern sky. The polished concrete floors that give the residence a carefree ambiance warm in winter when the sun falls upon them.
Climatically Appropriate
A natural fireplace contributes to the solar passive orientation of the home. Entertaining with the wood fire blazing and a warming glass of red in your hand or just kicking back with your family each weekend away from the hustle and bustle of city life.
Coastal Country.
The beauty of Guilderton is the tranquillity of a coastal country town that is just so close to Perth. An hour will have you sitting on the balcony unwinding. You can spend every weekend here through all the seasons coming up after work on a Friday and leaving Monday morning or if your lifestyle allows everyday…. Surf, boat, fish, beach walks with your dog, country club, Golf, bush walking. The Groyne and river mouth get a great wave and fish well or if you want a short drive to Lancelin gives you the choice of reef breaks to surf.
River relaxation.
The additional attraction of the Moore River for swimming, fishing, canoeing, small boats heading upriver to explore the “desert”, sand dunes to climb and sand board down. The town is a kid’s paradise to explore and leave the electronic world behind. There are a number of shops and cafes as well as a caravan park.
Features of this home;
993sqm lot
Built in fireplace
Ceiling fans to living areas and bedrooms
Airconditioning
Automatic reticulation for the lawns and garden beds
2kw solar system
Whole of house water softener
Heat sink electric hot water system
Filtered drinking water tap in the kitchen
Secure 2 car garage with 2 storage areas
Built in stereo with external speakers to the rear deck
Gas bayonet on the rear deck drawing gas from the main house gas bottle Ness security system
Flexible living configuration




